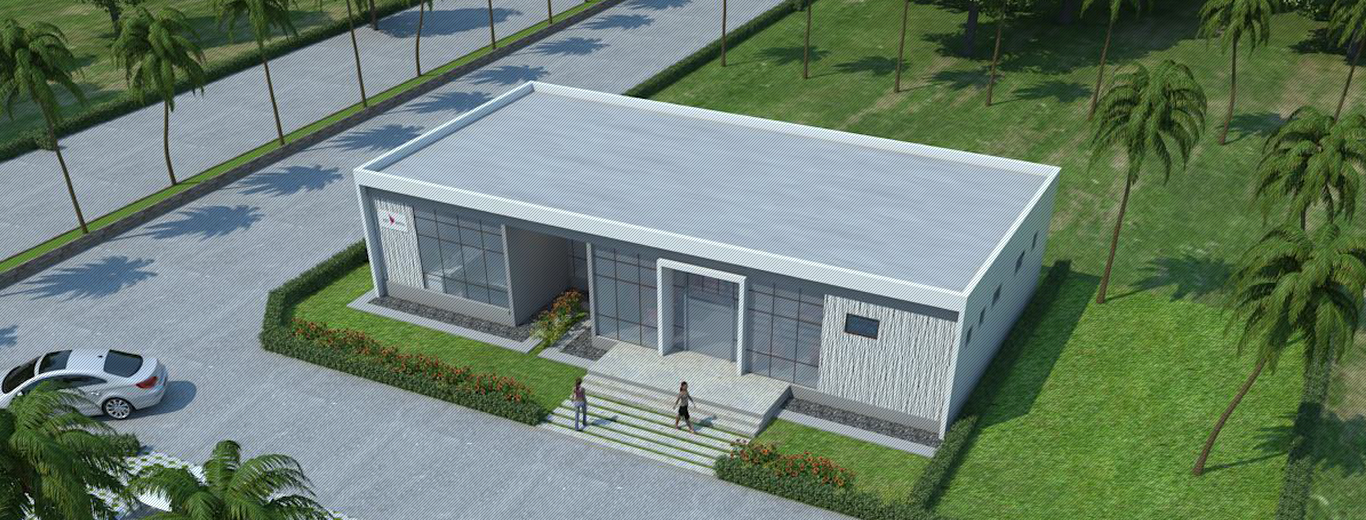World Trade Center, Level 9,
Tower 2, Opp. EON Free Zone,
Kharadi, Pune – 411 014
India.
T +91 20 67673489
www.slabsc.com
E: contact@slabsc.com
- Project Name
- Yenepoya University – Family Accomodation
- Categories:
- Small Practices, Small Projects
- Structural Designer
- SLABS Engineering Private Limited
- Brief Description
- Entire Precast Modular structural has been engineered in a way to reduce down the construction time frame and having its quality in regards to stability of the building at its core strength.
The complex for staff and students, comprising 96 apartments, with each floor featuring 12 two-bedroom units, was completely manufactured at KEF Infra One Industrial Park in Krishnagiri in Tamil Nadu. The state-of-theart facilities is the only plant in the world to manufacture every element of a building, which include wall panels, hollow core slabs, bathrooms, facades, windows, doors etc. at a single location.
- Location
- Yenepoya University,
Mangalore, Karnataka, India
- Date of Completion
- 20th October 2015
- Cost
- 26 Crores Indian Rupees
- Client
- Yenepoya Group
- Principal Precast Contractor and Fabricator
- KEF Infrastructure India Private Limited
- Principal Architect
- Sunil Upalekar and Architects
- Architect
- KGD Architects
- Consulting Structural Engineers
- SLABS Engineering Private Limited
- Project Contact
- Shabbir Lokhandwala
SLABS Engineering Pvt. Ltd.,
World Trade Center,
Level 9, Tower 2,
Opp. EON Free Zone,
Kharadi,
Pune – 411 014
India.
T +91 20 67673489
www.slabsc.com
E: contact@slabsc.com
- Project Representative
- Shabbir Lokhandwala
SLABS Engineering Pvt. Ltd.,
World Trade Center,
Level 9, Tower 2,
Opp. EON Free Zone,
Kharadi,
Pune – 411 014
India.
T +91 20 67673489
www.slabsc.com
E: contact@slabsc.com
Vision and excellence
We Design and Build Structures for Life
Creativity and Innovation
We helped the Architects to simplify the space planning to uniquely suit precast technology requirements. In order to increase repeatability of structural elements as well as keeping the aesthetics of the building intact and appealing led us to create this project within the shortest timeframe to suit client’s requirements.
Pre engineering : Sunshade, Load Bearing Wall Panels, Hollow core slabs, Stair Flights, Landings, Bathroom Pods, Beams and Columns; were an integral part of structural framing system. These pre-engineered parts helped reducing the construction time frame in order to complete the project within the shortest time of 6months for completion of superstructure in precast.
Project Photographs

Fig. 0-1Precast Stair Flight View

Fig. 0-2 Precast Walls @ Service Duct Area

Fig. 0-3 Kitchen Area _ HCS and Walls

Fig. 0-4 Kitchen Area _ Finished

Fig. 0-5 Bedroom 1 Area_Finished

Fig. 0-6 Bedroom 2 Area _ Finished

Fig. 0-7 Bathroom POD _ 1

Fig. 0-8 Bathroom POD _ 2

Fig. 0-9 Corridor Area _ HCS and Walls with Electric Fittings

Fig. 0-10 Overview Door _ Corridor Area

Fig. 0-11 Finished Building _ 1

Fig. 0-12 Finsihed Building _ 2

Fig. 0-13 Finished Building_3

Fig. 0-14 Finished Building_4

