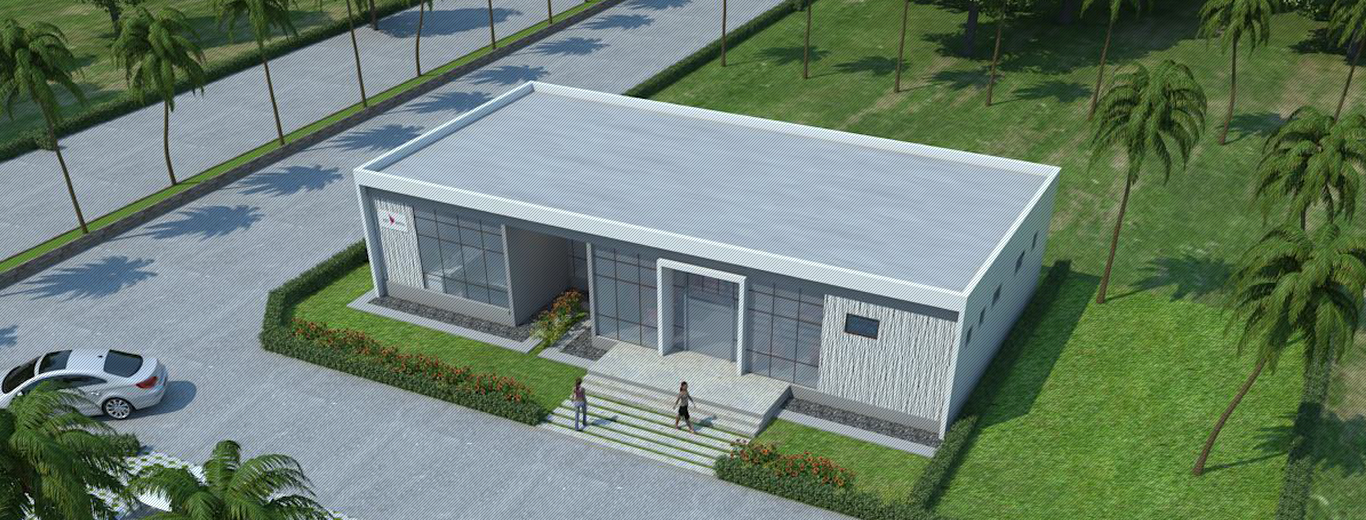Structural engineering is the branch of engineering that deals with the design and analysis of structures that support or resist loads, such as buildings, bridges, dams, etc. One area where these innovations have been particularly evident is in cladding design.
Cladding, the outer shell or envelope of a building, serves not only functional purposes but also plays a critical role in defining the aesthetics of a structure. In this article, we will explore some remarkable examples of structural engineering in cladding and delve into the fascinating world of parametric design, showcasing how it is transforming the way we approach cladding design.
Parametric Design in Cladding
Parametric design is a design method that uses parameters and rules to define the relationship between design intent and design response. In cladding design, parametric design can help to create complex and adaptive geometries that respond to environmental and functional requirements. For example, parametric design can be used to create cladding systems that optimize solar shading, ventilation, daylighting, thermal performance, structural efficiency, and aesthetic expression.
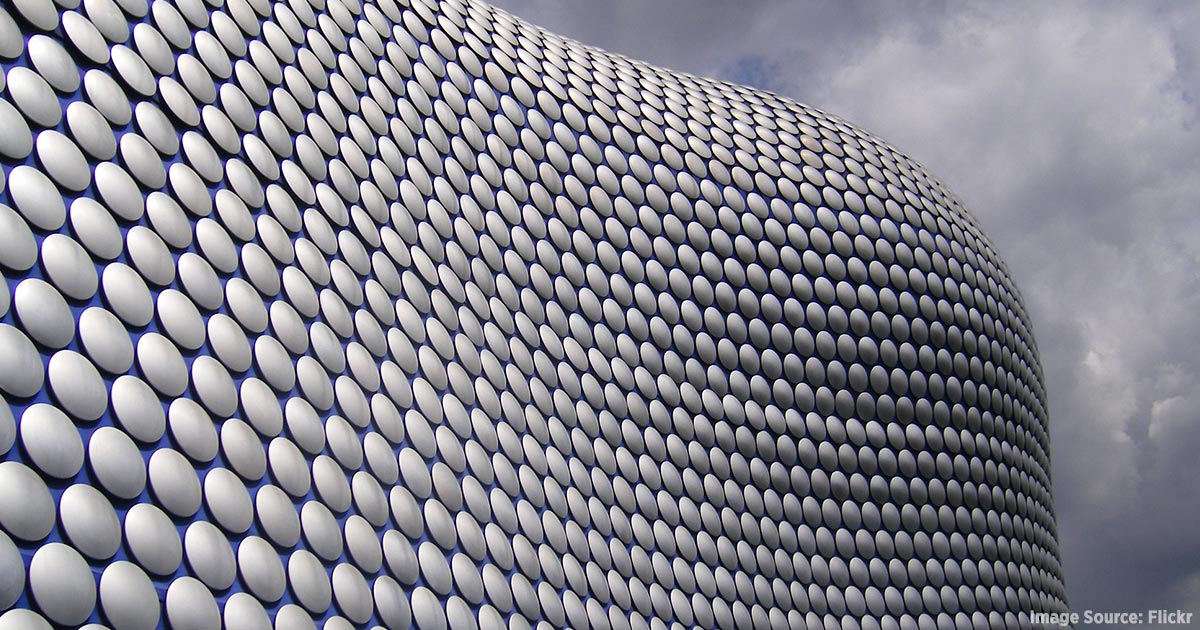
Fig 1: Parametric design in cladding
Courtesy: Flickr
Benefits of Parametric Design for Structural Engineers
Some of the benefits of parametric design for structural engineers are:
- Energy Efficiency
With the ability to analyze the impact of different design choices on energy consumption, parametric design enables engineers to create cladding systems that enhance the building’s energy efficiency. This includes optimizing insulation, sun shading, and ventilation strategies to reduce heating and cooling loads.
- Structural Integrity
Parametric modeling facilitates structural analysis and testing. Engineers can simulate various loads, such as wind, seismic forces, or even dynamic vibrations, to ensure the cladding system’s stability and integrity. This helps prevent structural failures and ensures the safety of the building’s occupants.
- Material Efficiency
Parametric design allows engineers to minimize material waste by accurately calculating the required quantities and dimensions of cladding components. This reduces construction costs and environmental impact, promoting sustainability in building design.
- Adaptability
Cladding systems created using parametric design principles are adaptable to changes in design requirements, building codes, or client preferences. This flexibility ensures that the cladding remains relevant and functional throughout the life of the building.
- Cost Savings
By optimizing design parameters and reducing material waste, parametric design can lead to cost savings during both the design and construction phases. It minimizes the need for costly revisions and modifications.
- Faster Design Iterations
Parametric design tools facilitate rapid design iterations. Engineers can quickly evaluate and refine different design options, resulting in shorter design cycles and faster project timelines.
- Sustainable Design
The parametric design inherently supports sustainable design practices. By optimizing energy performance and material usage, engineers can contribute to environmentally responsible building solutions, reducing a project’s ecological footprint.
- Risk Mitigation
The ability to simulate various scenarios and analyze potential weaknesses in a cladding system helps engineers identify and mitigate risks early in the design process, preventing costly issues during construction or after occupancy.
Structural Engineering Projects Using Parametric Design in Cladding
Some examples of structural engineering projects that use parametric design in cladding are:
- The Al Bahar Towers in Abu Dhabi
The Al Bahar Towers in Abu Dhabi, feature a dynamic facade system that consists of a series of triangular panels that open and close according to the sun’s position. The panels are controlled by a parametric algorithm that minimizes solar gain and maximizes natural light. The panels are inspired by the traditional Islamic lattice shading device called “mashrabiya”, which provides privacy, ventilation, and solar protection. The cladding design aims to reduce solar gain by more than 50 percent, improve natural lighting and views, enhance thermal comfort, and save energy consumption.
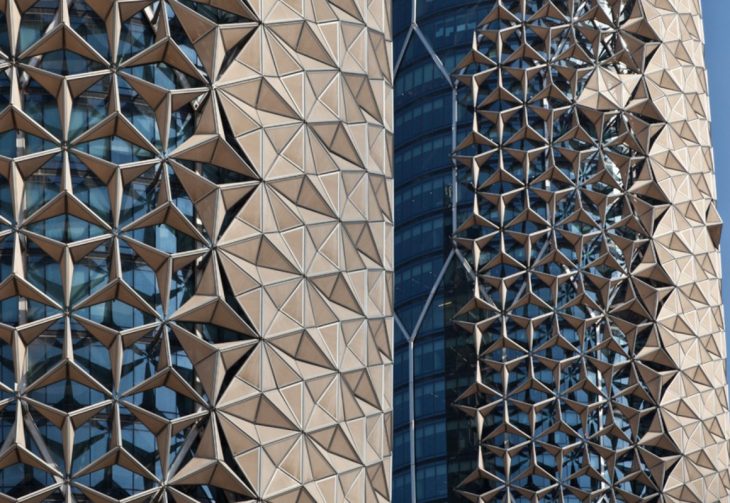
Fig 2: The Al Bahar Towers in Abu Dhabi
Courtesy: IAAC Blog
The cladding is composed of 1,050 individual units per tower, each unit consisting of three panels that can rotate independently around a central axis. Each panel is made of glass-reinforced concrete (GRC) with a fiberglass coating. The panels are attached to an aluminum frame that is fixed to an independent steel structure that stands two meters away from the building’s exterior. The cladding operates as a secondary skin that covers the primary curtain wall system, which is made of Low-E glass with a high-performance coating. The cladding provides an additional layer of insulation and shading for the curtain wall, reducing heat transfer and glare.
- The Beijing National Stadium
The Beijing National Stadium, also known as the Bird’s Nest, has a distinctive cladding structure made of interlocking steel tubes that form a complex lattice. The cladding structure was designed using parametric software that allowed the architects and engineers to explore different configurations and optimize the structural performance and material efficiency.
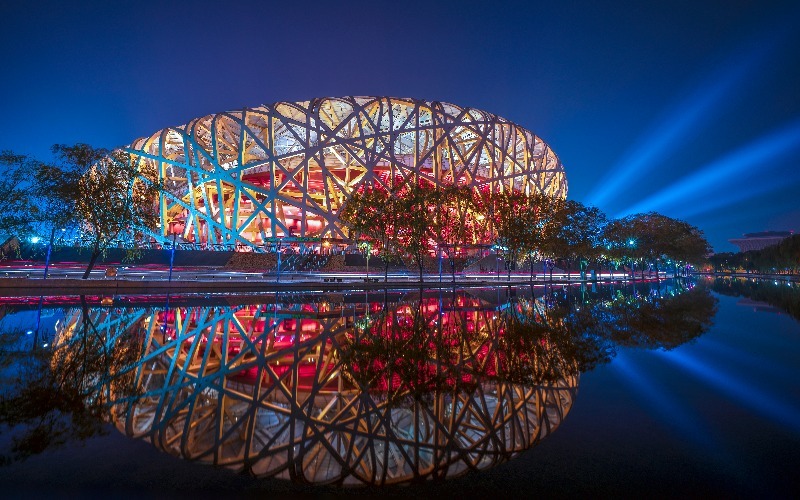
Fig 3: The Beijing National Stadium
Courtesy: China Highlights
The cladding is composed of 24000 tonnes of steel, which accounts for about 90% of the total steel used in the stadium. The steel tubes have a diameter of 48 cm and a wall thickness of 3 mm. The tubes are welded together at nodes to form triangular or rectangular modules that vary in size and shape according to the geometry of the stadium. The modules are then connected to each other by bolts or pins to form the lattice structure. The steel structure consists of 24 columns and 45 trusses that span up to 230 m. The columns are inclined at an angle of 9 degrees to match the slope of the stadium roof. The trusses are arranged in three layers: upper, middle, and lower. The upper layer supports the retractable roof membrane, the middle layer supports the lighting and sound systems, and the lower layer supports the cladding modules.
- The Centre Pompidou-Metz in France
The Centre Pompidou-Metz in France has a hexagonal wooden grid shell roof that covers a series of exhibition spaces. The roof geometry was generated using parametric tools that enabled the designers to vary the size, shape, and orientation of the hexagons according to structural and architectural criteria. The cladding is made of laminated veneer lumber (LVL) beams that are connected by steel nodes and bolts. The beams have a cross-section of 160 x 800 mm and a length of up to 16 m. The beams are curved in two directions to form the undulating surface of the roof. The arches are composed of tubular sections that are welded together to form a continuous curve
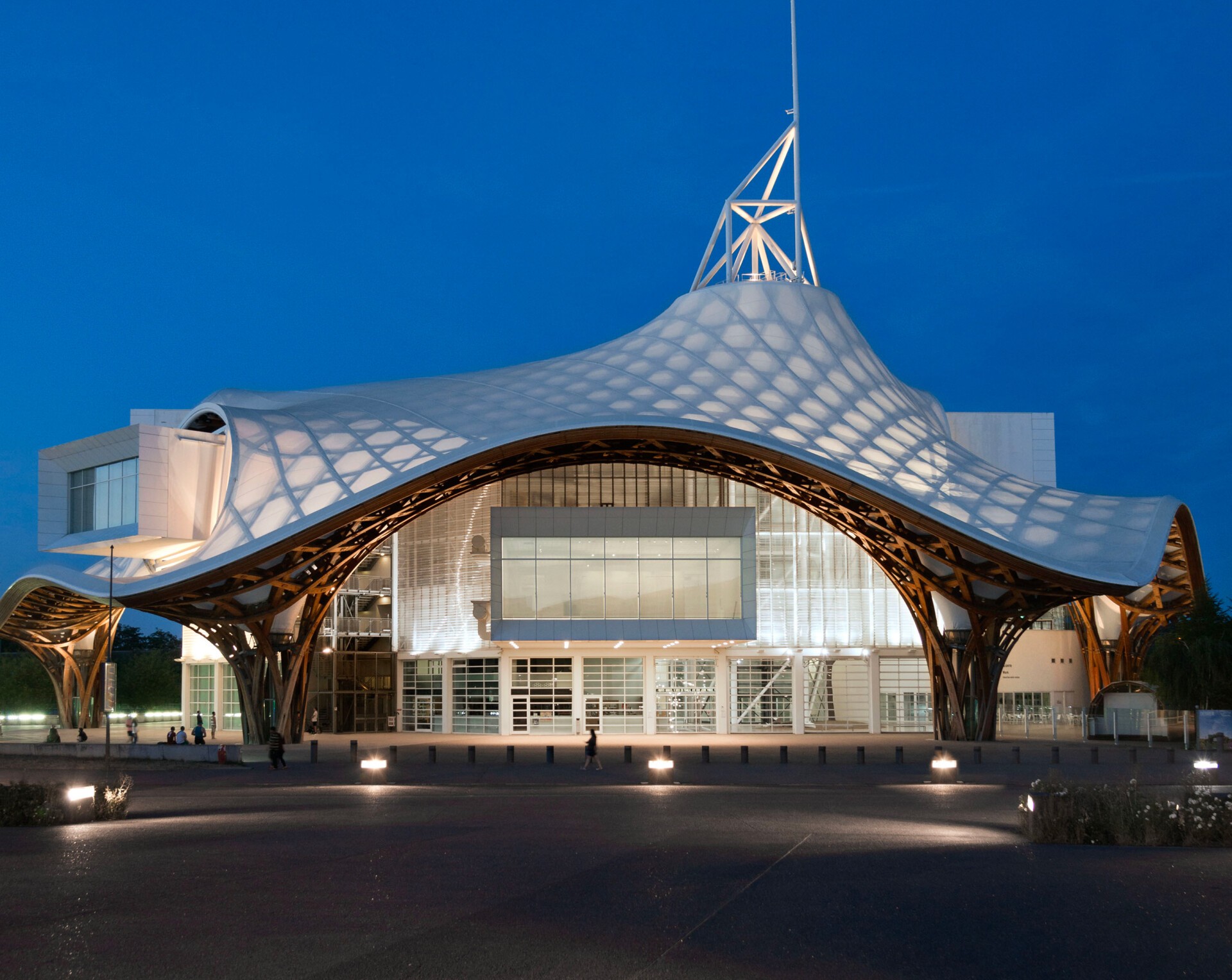
Fig 4: The Centre Pompidou-Metz in France
Courtesy: Centre Pompidou-Metz
Steps in Parametric Design of Cladding
The steps involved in parametric design for cladding are:
- Define the design problem and objectives, such as the functional and aesthetic requirements, the site context, the environmental conditions, etc.
- Identify the relevant parameters and constraints, such as the geometry, material, fabrication, installation, cost, etc.
- Select a parametric software tool that can model and manipulate the parameters and constraints, such as Grasshopper for Rhino 3D or Dynamo for Revit.
- Create a parametric model that represents the cladding system using the parameters and constraints. The model should be flexible enough to allow changes and variations in the design.
- Analyze the performance of the parametric model using structural analysis software or other tools that can evaluate the metrics of interest, such as stress, displacement, solar radiation, thermal comfort, etc.
- Optimize the parametric model using optimization algorithms or methods that can search for the best or most suitable solution within the design space. The optimization process should consider the trade-offs between different performance metrics and objectives.
- Visualize and communicate the results of the parametric design using graphical or numerical outputs that can illustrate the features and benefits of the cladding system.
References
- https://link.springer.com/chapter/10.1007/978-3-030-95798-8_10
- https://link.springer.com/chapter/10.1007/978-3-030-95798-8_10
- https://www.centrepompidou-metz.fr/
- https://www.arup.com/-/media/arup/files/publications/t/arup_journal_1-2009.pdf
- https://www.archdaily.com/270592/al-bahar-towers-responsive-facade-aedas
- https://www.designboom.com/architecture/aedas-al-bahar-towers/
- https://en.wikiarquitectura.com/building/al-bahar-towers/
- https://www.iaacblog.com/programs/parametric-skins-al-bahar-towers-2/
- https://www.tekla.com/in/resources/articles/the-benefits-of-parametric-design-for-structural-engineers-3
- https://www.structuremag.org/?p=18428
- https://www.britannica.com/place/Pompidou-Centre-Metz

