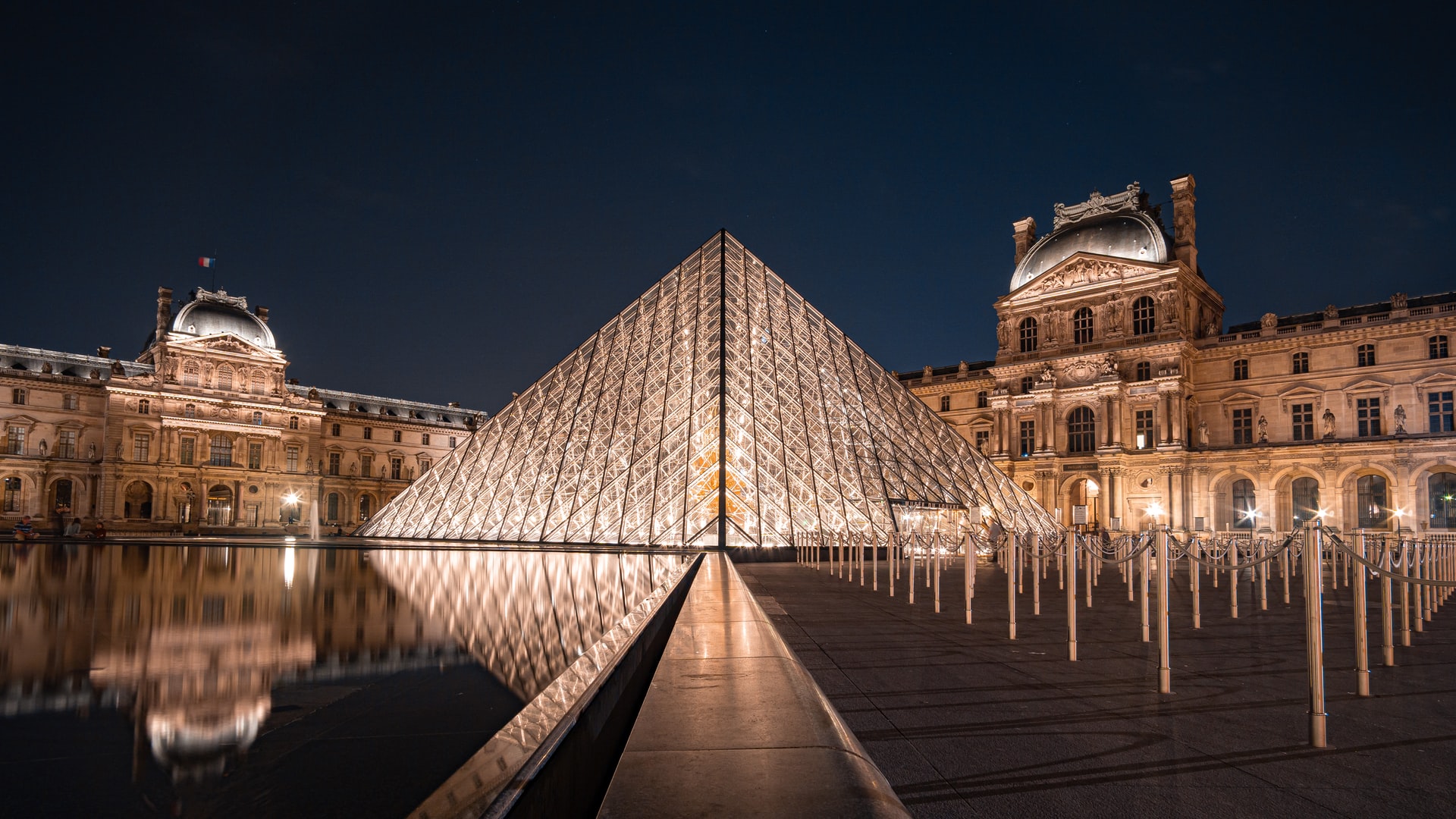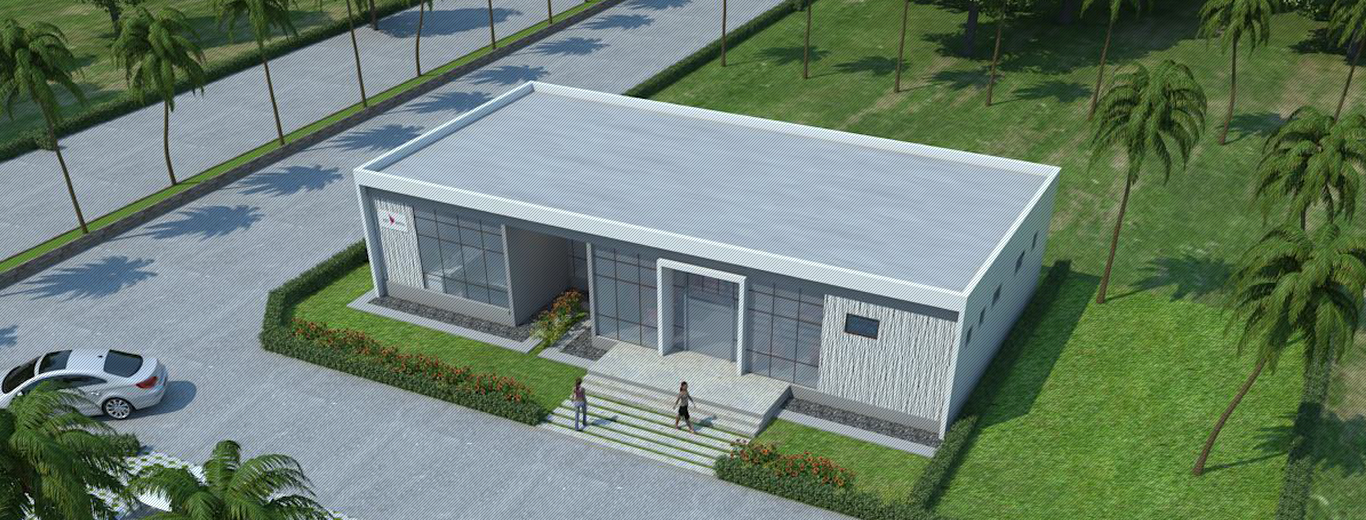Airports are more than just places to get from one place to another; they have evolved into cultural symbols and technical showcases for the cities they serve. The cladding design of airport projects is crucial in this quest for grandeur. One innovative approach that has gained momentum in recent years is the utilization of Adaba cladding, combined with parametric modeling techniques. This synergy between traditional materials and cutting-edge design technologies has revolutionized the way cladding panels are conceived, fabricated, and installed. In this article, we will explore the key components of Adaba cladding, delve into the world of parametric modeling, examine case studies featuring various materials, and discuss the significance of prefabrication and connection details.
Fig 1: Airport Cladding
The Evolution of Cladding Materials: GFRC and UHPC
Glass Fiber Reinforced Concrete (GFRC)
GFRC is a new option for airport cladding that is changing the game. Cement, fine aggregates, water, chemical admixtures, and alkali-resistant glass fibers combine to form GFRC (Glass Fibre Reinforced Concrete), a composite material. It’s strong for its weight and has a long lifespan. Their size or shape does not compromise the structural integrity of GFRC cladding panels, which can be as thick as 1 inch. Its malleability allows architects to create novel, eye-catching facades by pushing design limits.
Ultra-High Performance Concrete (UHPC)
UHPC is another innovative material changing how airport cladding is made. UHPC has superior compressive and flexural strength because it is made of a densely packed mixture of cement, fine aggregates, superplasticizers, and, typically, steel fibers. It is ideal for use as long-span cladding panels due to its low porosity and strong durability. It’s a robust concrete that can withstand the test of time because of its high compressive and tensile strength.
Understanding Adaba Cladding
Adaba cladding, often referred to as “mould” cladding, is a contemporary architectural concept that integrates traditional materials and craftsmanship with modern design principles. The term “Adaba” originates from the Yoruba language, meaning “crown” or “royalty.” This naming reflects the regal and distinctive appearance that Adaba cladding imparts to structures.
Adaba cladding primarily employs wood as its principal material. Wood, with its inherent warmth, versatility, and sustainability, has been a favored choice for centuries. Adaba cladding, however, elevates wood to a new level by employing intricate and customized designs that are not only visually captivating but also structurally robust. The process begins with the selection of high-quality wood, which is then expertly crafted into unique profiles and patterns.
Parametric Modeling in Cladding Panels
Parametric modeling is a design approach that utilizes algorithms and mathematical equations to generate complex, variable, and highly detailed structures. When applied to cladding panels, parametric modeling allows architects and designers to create intricate and dynamic patterns that would be challenging or impossible to achieve using traditional methods.

Fig 2: Parametric modeling
This method empowers designers to manipulate various parameters such as panel dimensions, curvatures, and perforations with precision. In the context of Adaba cladding, parametric modeling enables the creation of unique, wavy, or curved patterns that enhance the aesthetic appeal of the cladding while maintaining structural integrity.
Case Studies: Materials and Applications
To better appreciate the versatility of Adaba cladding and parametric modeling, let’s explore a few notable case studies showcasing different materials and design applications:
- Timber Cladding
In a residential project, architects used Adaba cladding with parametric modeling to create undulating timber panels that mimicked the natural flow of water. This design not only provided visual interest but also contributed to passive solar heating and cooling through the modulation of sunlight and shade.
- Metal Cladding
In a commercial building, Adaba cladding was applied with parametrically designed metal panels. The panels featured intricate cutouts that formed an abstract representation of the company’s logo. This fusion of branding and architectural design showcased the potential of metal cladding in corporate environments.
- Glass cladding
This type of cladding is made of glass panels that are fixed to the structure by various methods. The glass cladding can be transparent, translucent, or opaque. The connection details of glass cladding depend on the type of glass, the framing system, the structural support, and the design criteria. Some common types of connections are point-fixed, frame-fixed, or cable-supported. The connections should ensure adequate safety, stability, transparency, and aesthetics
- Concrete Cladding
In an art museum, Adaba cladding panels made of concrete were designed with parametric precision to mimic the fluidity of brush strokes. This artistic approach transformed the museum’s façade into an avant-garde canvas, celebrating the institution’s commitment to contemporary art.
- Precast concrete cladding
This type of cladding is made of concrete elements that are cast and cured in a controlled environment and then transported to the site. The precast concrete elements can be solid, hollow, or sandwiched with insulation. The connection details of precast concrete cladding depend on the structural system, the load transfer, and the joint design. Some common types of connections are bolted, welded, grouted, or dry-jointed. The connections should ensure adequate strength, stiffness, durability, and fire resistance.
Here are some case studies on cladding materials used in famous buildings:
- The Gherkin
This is a skyscraper in London that has a distinctive shape and appearance. It is clad with glass panels that are arranged in a diamond pattern. The glass panels have different levels of transparency and reflectivity, creating a dynamic visual effect. The glass cladding also allows natural light to enter the building and reduces the need for artificial lighting. The glass panels are supported by a steel frame that forms a diagrid structure. The diagrid structure provides stability and strength to the building and reduces the amount of steel needed.

Fig 3: The Gherkin with cladding
Courtesy: POHL Facades
- The Louvre Pyramid
This is a large glass and metal pyramid that serves as the main entrance to the Louvre Museum in Paris. It is clad with glass segments that are held together by stainless steel poles and cables. The glass segments are triangular in shape and have a uniform size and orientation. The glass cladding creates a contrast between the modern and the classical styles of the museum. The glass cladding also allows natural light to enter the museum and creates a spacious and welcoming atmosphere. The glass segments are designed to withstand wind loads and thermal stresses.

Fig 4: The Louvre Pyramid with glass cladding
Courtesy: Tickets Paris
- The Sydney Opera House
This is a landmark building in Sydney that hosts various cultural events and performances. It is clad with ceramic tiles that are arranged in a geometric pattern. The ceramic tiles are white in color and have a glossy surface. The ceramic cladding gives the building a distinctive and elegant appearance. The ceramic cladding also protects the building from weathering and corrosion. The ceramic tiles are attached to precast concrete panels that form the shell-like structures of the building. The concrete panels are supported by steel frames that span over the auditoriums.
Fig 4: The Sydney Opera House with cladding
Courtesy: The Sydney Morning Herald
Prefabrication and Connection Details
One of the critical advantages of Adaba cladding combined with parametric modeling is the ease of prefabrication. Prefabrication involves the construction of cladding panels off-site, ensuring precision and quality control. This process streamlines installation, reduces construction time, and minimizes on-site disruptions.
Moreover, connection details are crucial for both structural integrity and aesthetic coherence. Parametric modeling allows for the generation of precise connection details that seamlessly integrate cladding panels into the overall building envelope. Whether using concealed fasteners or innovative attachment systems, these details contribute to the sleek and uninterrupted appearance of Adaba cladding.
Prefabrication Techniques: A Leap in Efficiency
Prefabrication has revolutionized the construction industry, and the cladding design of airport projects is no exception. For long-span cladding panels, prefabrication techniques involve precision engineering to ensure the accurate alignment of panels during assembly.
Some of them in detail are:
- Custom Formwork and Molding
Custom formwork that can accommodate the desired shape and design details is the first step in the prefabrication process. The outer GFRC layer is easily removable from the inner UHPC core thanks to the mold’s thoughtful construction.
- Dual Material Application
When casting, GFRC slurry is applied to the mold’s exterior before the UHPC mixture is poured into the cavity. The dual-material strategy takes advantage of the strengths of both materials (in this case, GFRC for aesthetics and UHPC for strength).
- Curing and Finishing
The curing process gives the hybrid panel its superior strength and longevity. After the GFRC surface has cured, it is given its final look by being sanded, textured, and colored.
The W-Curvature Phenomenon
In the realm of parametric modeling for cladding, the “W-curvature” phenomenon deserves special mention. This term refers to the ability to design cladding panels with wave-like patterns, resembling the peaks and troughs of the letter ‘W’. The W-curvature creates a dynamic and visually captivating effect on building exteriors, breaking away from the monotony of traditional flat cladding systems.
Conclusion
Adaba cladding, enriched by the capabilities of parametric modeling, represents a remarkable fusion of tradition and innovation in architecture. By exploring the versatility of materials, the precision of prefabrication, and the intricacy of connection details, this approach has opened up a world of design possibilities. The emergence of the W-curvature phenomenon further accentuates the potential for creating captivating and dynamic building facades. As architects and designers continue to push the boundaries of cladding design, Adaba cladding, and parametric modeling are poised to leave an indelible mark on the architectural landscape of the future.


