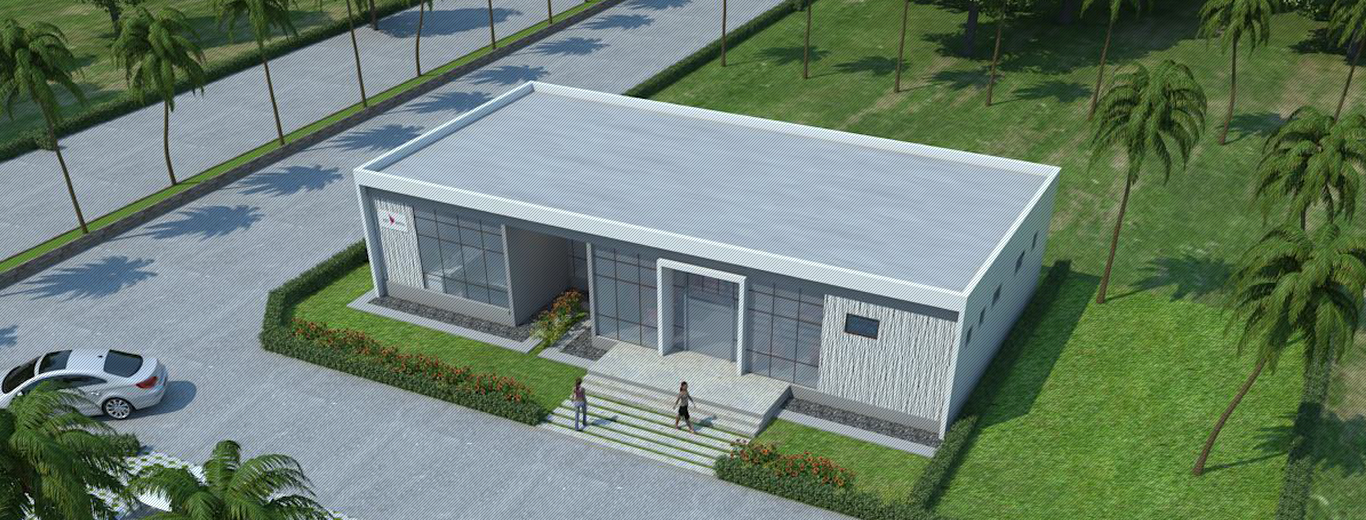Several advanced software tools aid in analyzing, designing, and visualizing diagrid structures. Popular software applications like Autodesk Robot Structural Analysis, SAP2000, Rhino3D, and Grasshopper facilitate parametric modeling, structural analysis, and optimization. These tools enable engineers to simulate the behavior of dia grid structures under different loads, assess their performance, and generate accurate construction documentation.
Some of the software applications for diagrid structures are:
-
PATRAN and NASTRAN
These are software tools for finite element modeling and analysis. They can be used to model and analyze various geometric forms of diagrid structures for optimal construction in terms of strength, stiffness, aesthetic appearance, material requirement, and low cost.
-
ETABS
This is a software tool for structural analysis and design of buildings. It can be used to model and analyze diagrid structures with different angles and dynamic loads.
-
SAP2000
Diagrid structure modeling in SAP2000 is a process of creating a computer representation of a building with a diagrid system, which is a framework of diagonal members that provide lateral stability and aesthetic appeal. SAP2000 is a software tool that can perform various types of structural analysis and design, such as linear static, nonlinear dynamic, and time history analysis. To model a diagrid structure in SAP2000, one needs to define the geometry of the building plan and the diagrid module dimensions, draw the diagrid members as frame elements along the perimeter of the building, draw the floor slabs as shell elements, and connect them to the diagrid members, draw the nodes as point elements at the intersections of the diagrid members, and define the load cases and load combinations for gravity, wind and seismic loads. Then, one can perform the analysis and obtain the results in terms of story displacement, story drift, base shear, etc.
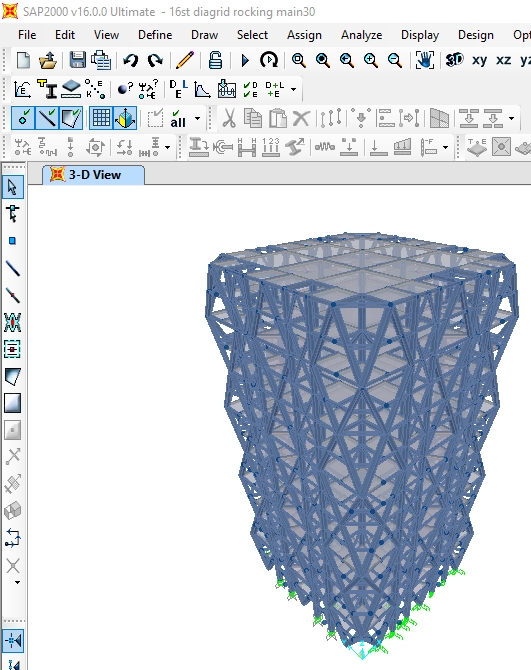
Courtesy:ResearchGate
Types of Connections in Diagrid Structures
Connections in dia grid structures are vital in transferring forces and maintaining structural integrity. Common connection types include bolted, welded, and hybrid connections that combine welding and bolting.
-
Welded connections
These are connections where the diagonal members are welded to each other, a gusset plate, or a stiffener at the node. Welded connections provide a smooth and continuous appearance of the diagrid, but they require high precision and quality control in fabrication and installation. Welded connections also have higher initial costs and lower flexibility for future modifications.
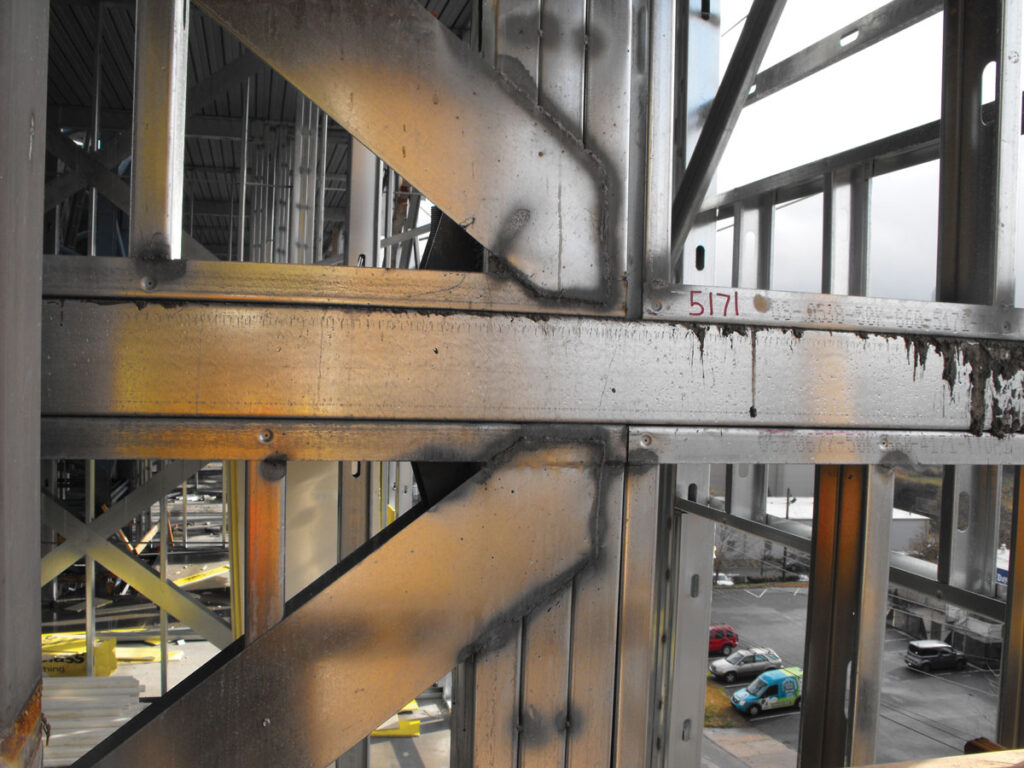
Courtesy: STRUCTURE Magazine
-
Bolted connections
These are connections where the diagonal members are bolted to each other, a gusset plate, or a stiffener at the node. Bolted connections provide a modular and discrete appearance of the diagrid but require less precision and quality control in fabrication and installation. Bolted connections also have lower initial costs and higher flexibility for future modifications.
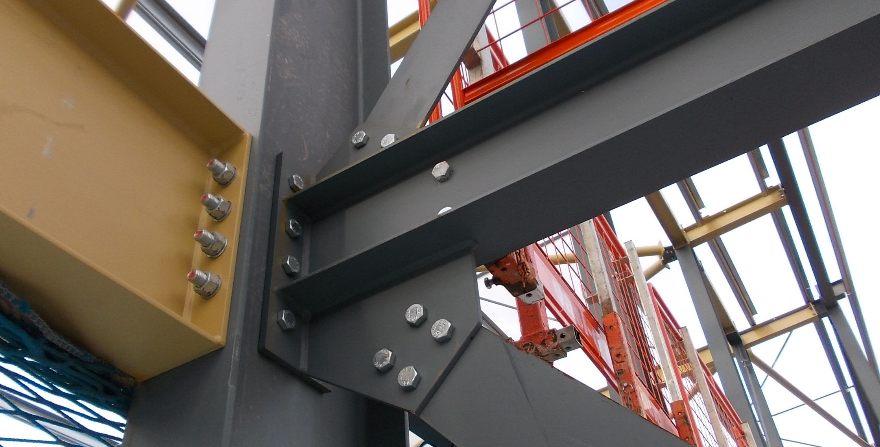
Courtesy: SkyCiv
It is to be remembered that the choice of connection type depends on factors such as structural requirements, ease of fabrication, and constructability. Detailed analysis and calculations are essential to ensure that connections can withstand the anticipated loads and prevent structural failure.
Real-Time Versatile Diagrid Projects Worldwide
Diagrid structures have been implemented in numerous iconic projects worldwide, showcasing their versatility and structural prowess. One notable example is the Beijing National Stadium, the “Bird’s Nest,” which features a complex dia grid steel structure. This project’s structural members and connections were meticulously designed to achieve aesthetic appeal and structural stability.
Some examples of famous buildings that use diagrid structures are:
-
The Hearst Tower in New York, USA
The Hearst Tower in New York, USA, is a diagrid structure that uses 21 percent less steel than a standard design. The tower, designed by renowned architect Norman Foster, rises 46 stories above its landmark six-story base, the International Magazine Building, originally built by William Randolph Hearst in 1928. The tower features four-story triangular frames of steel and glass that create a distinctive, modern look and superior structural efficiency. The tower also emphasizes modern technology and sustainable design, having received Gold and Platinum LEED ratings for its core, shell, and interiors.
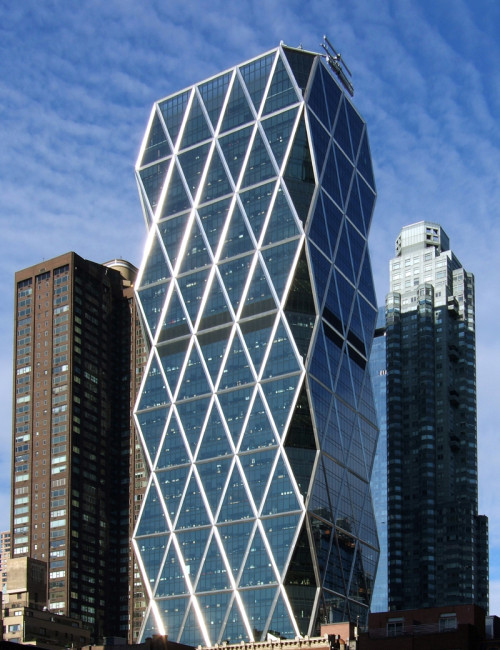
Courtesy: CTBUH
The diagrid structural system consists of intersecting, four-story-high diamond-shaped modules that make up a steel exoskeleton that eliminates the need for columns in the interior. The modules are connected by nodes, which can be prefabricated to enhance constructability. The modules are also aligned with the edges of the floor plates, creating a seamless transition between the structure and the façade. The diagrid structure also reduces the amount of steel required for the building, saving about 2,000 tons compared to a conventional design.
The tower’s triangular shape and diagrid structure also improve its aerodynamic performance and reduce wind load on the building. The tower also has a soaring three-story atrium that is filled with the sound of cascading water from Icefall, a sculpted water feature that also cools and humidifies the air. The tower also uses natural ventilation whenever suitable, low façade heat gain, and smart building control systems to reduce energy consumption by up to 25 percent.
-
The 30 St Mary Axe in London, England
The 30 St Mary Axe in London, England, also known as “The Gherkin,” is a diagrid structure with a distinctive curved shape and a spiraling atrium. The tower, designed by renowned architect Norman Foster, rises 40 stories above the street level and has a circular plan that widens in the middle and tapers at the top and bottom. The tower features a double-glazed, circular outer envelope incorporating a diagrid structural system, a single-glazed inner envelope, and asterisk-shaped floor plates. Each floor is rotated five degrees from the floor below, generating six atria in the form of triangular prisms that spiral around the building, admitting daylight and allowing for natural ventilation in the offices.
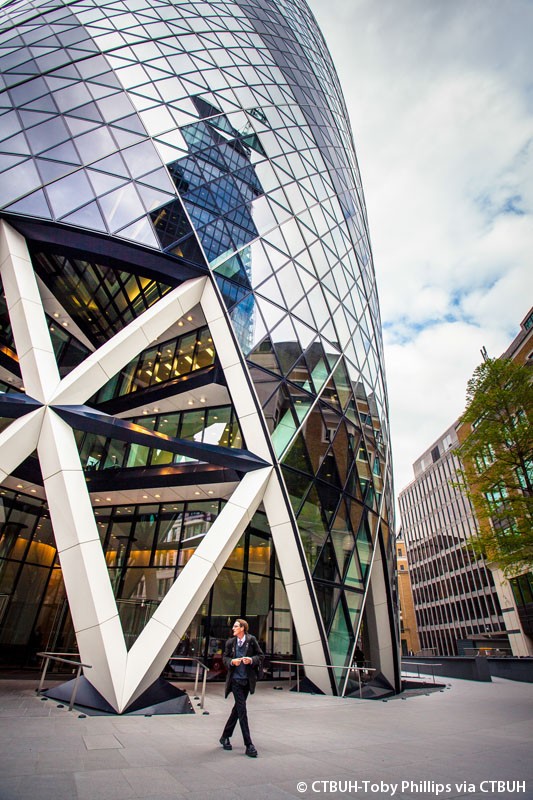
Courtesy: CTBUH
The diagrid structural system consists of intersecting, two-story-high A-frames that make up a steel exoskeleton that distributes vertical loads along the diagonal lines of the steel members, eliminating the need for columns in the interior. The A-frames are wrapped in fireproof aluminum casings that are kite-shaped in section, with the two longer sides oriented toward the exterior. This allows the outline of the structural sections to be stretched to connect directly with the thin, blade-like glazing mullions that project beyond the glazing panels and support the exterior glazed envelope. The kite-shaped casings also foreshorten the depth of the visible structure, making it seem more slender than it is and disguising its vertical load distribution.
The tower’s curved shape and diagrid structure also reduce wind load on the building and enhance its aerodynamic performance. The tower is also a pioneer in environmental sustainability, receiving an Excellent BREEAM rating for its core, shell, and interiors. The tower uses gas as its main fuel source, reducing carbon emissions by half compared to conventional buildings. The tower also uses natural ventilation whenever suitable, low façade heat gain, and smart building control systems to reduce energy consumption by up to 50 percent.

